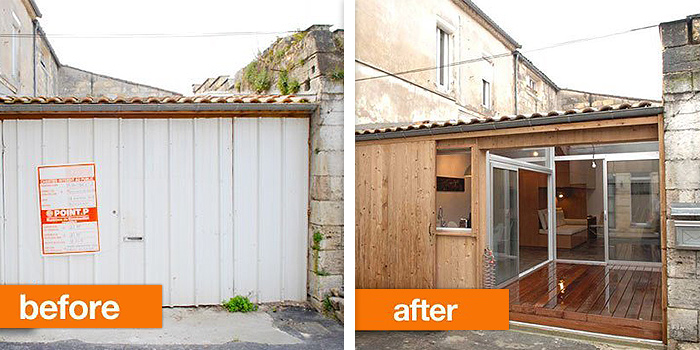Jeremie Buchholtz needed a spot to stay when he was splitting his time between Paris and Bordeaux, France. This photographer’s budget was limited, and he wasn’t up for staying in roach motels every time he visited Bordeaux. He happened to find a garage for sale within his budget and wondered if he could turn it into something livable.
As luck would have it, his friend, Matthieu d Marien, specializes in converting odd spaces into homes. With his genius, and a lot of tenacity, they turned this run down garage into an abode worth vacationing in!

De Marien knew his friend had found a special space. But he had some restrictions when remodeling – the roof couldn’t be touched, which meant sunlight would have to come in another way. De Marien carved a 129 square foot patio out of the small space, leaving only 441 square feet of living space.
In order to make the interior space feel larger, De Marien created a “house within a house”: one large piece of furniture that includes the bathroom, bedroom, office, closet, a sofa bed and all of the home’s storage. With everything contained in this large furniture box, there’s plenty of living space left over.
Take a look at the video [above] to see Jérémie’s garage home now! It’s an amazing redesign of a small space!
